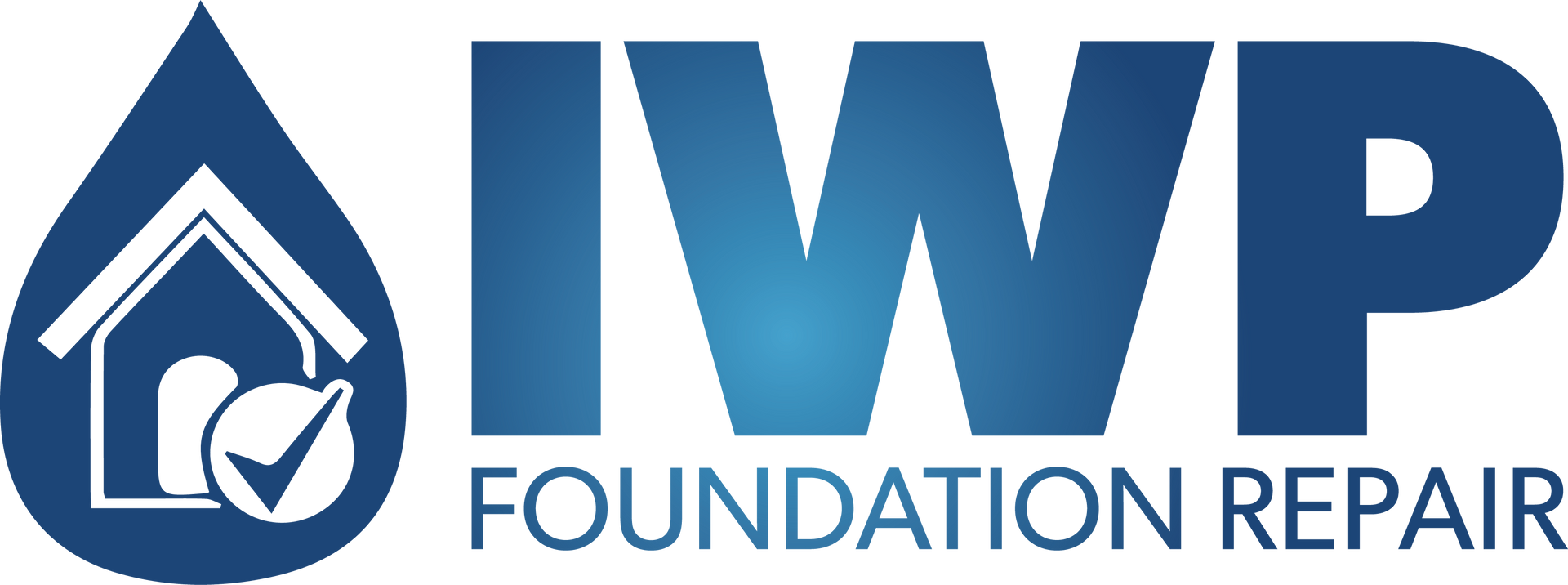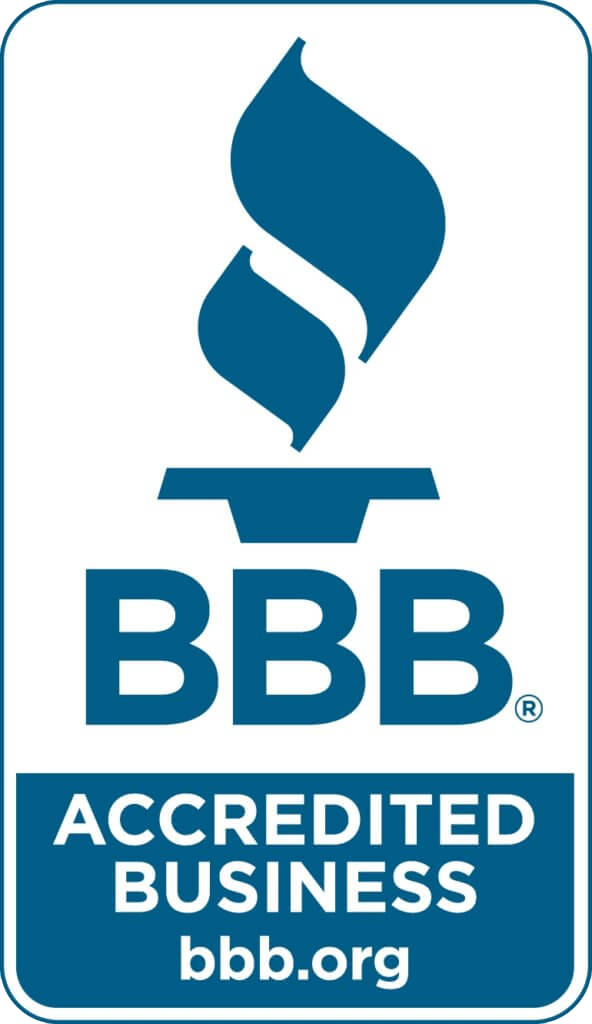WHAT TO EXPECT
WE MAKE THE PROCESS EASY
At IWP Foundation Repair, we work hard to make your repair process as painless as possible. With a thorough FREE EVALUATION and consult, we want to ensure you understand the repairs needed, why they're needed, and what options are available.
We have put together a list of most commonly asked questions below. If you don't see your question answered, do not hesitate to get in touch with our team for more information!
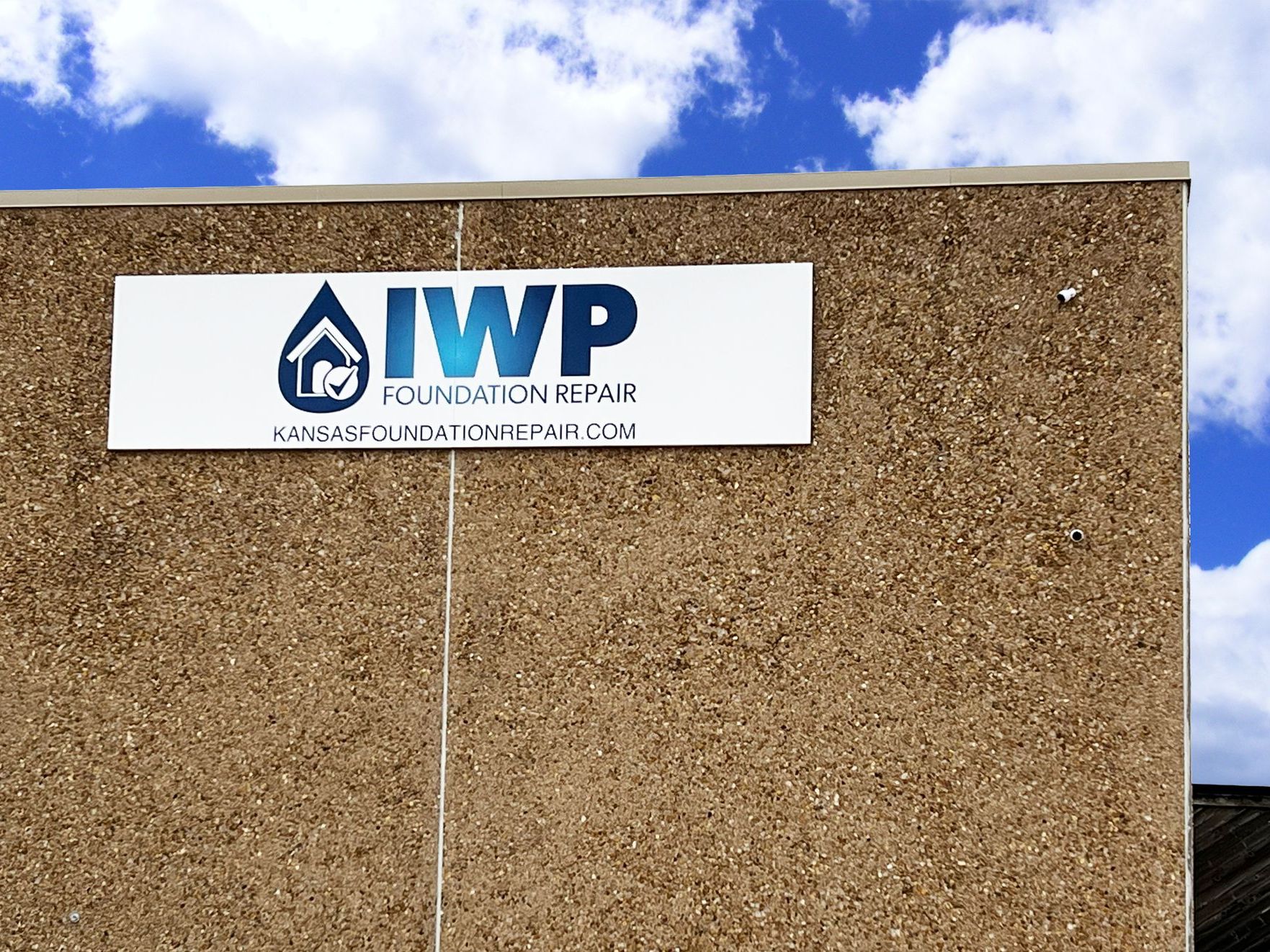
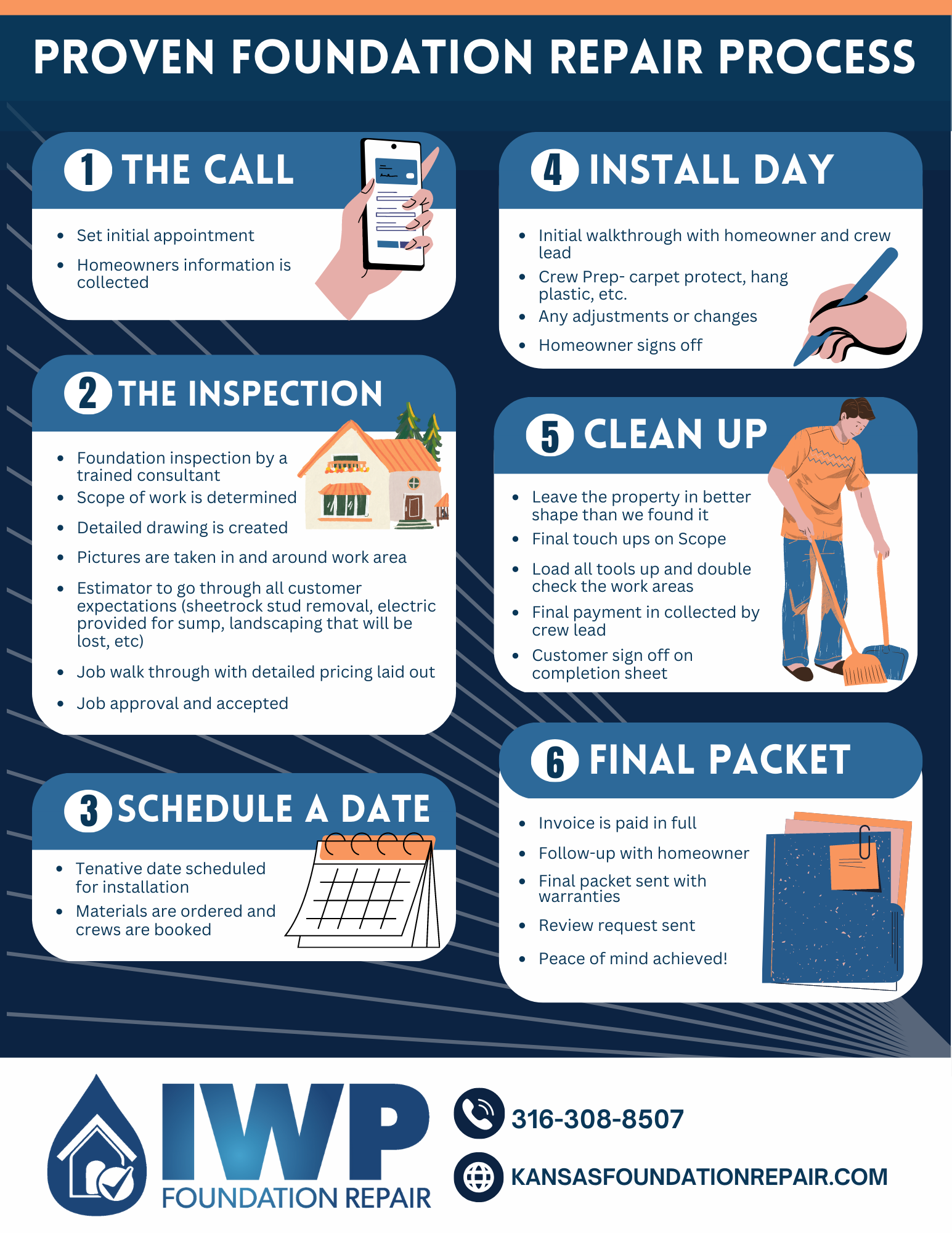
MEET OUR ESTIMATORS
Our team is fully trained to thoroughly inspect your home or business to ensure we provide the best options for your foundation repair and waterproofing needs.
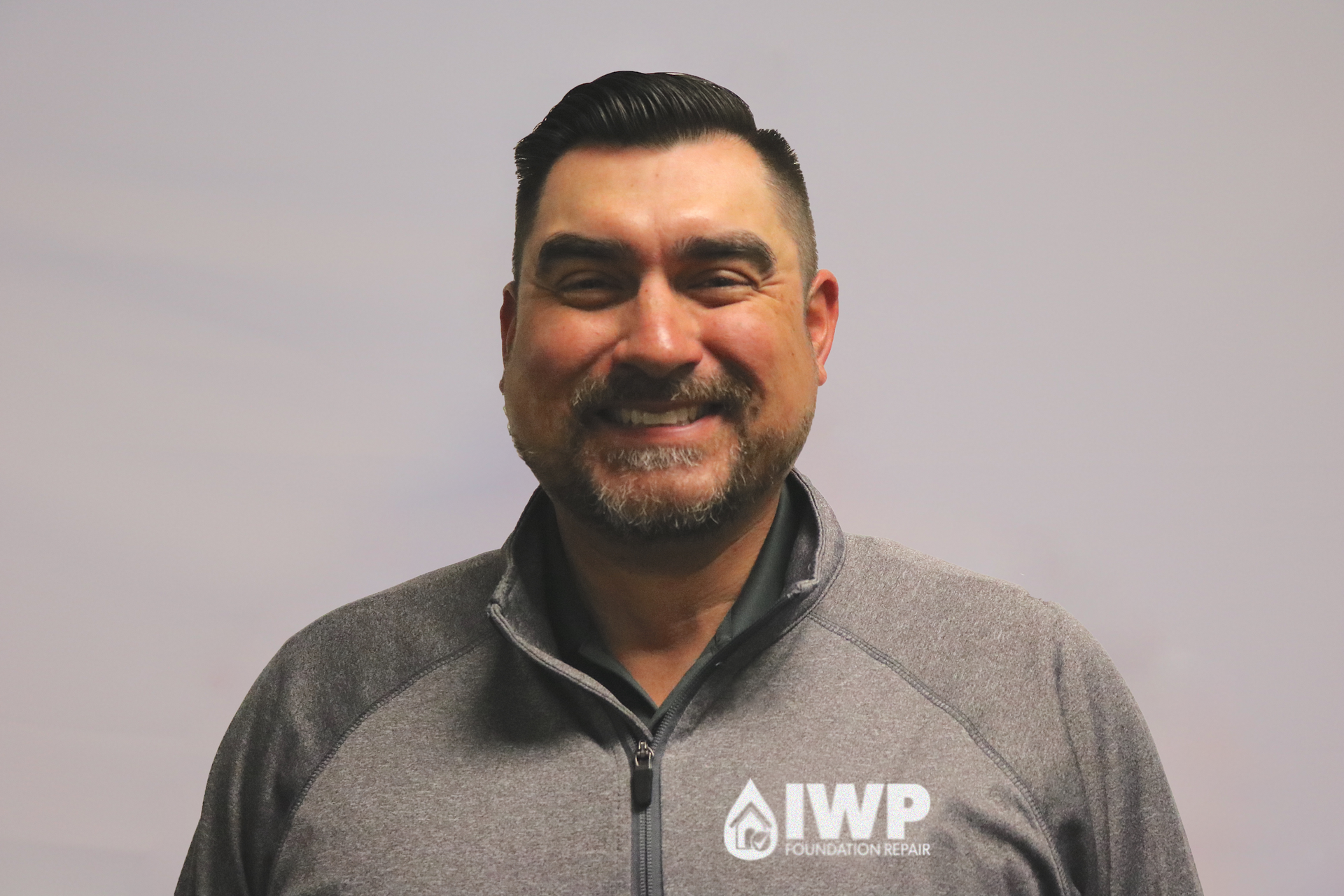
RONNIE KILGORE
Residential / Commercial

TAYLOR ASHPOLE
Residential / Commercial

CAMDEN ROACH
Residential / Commercial
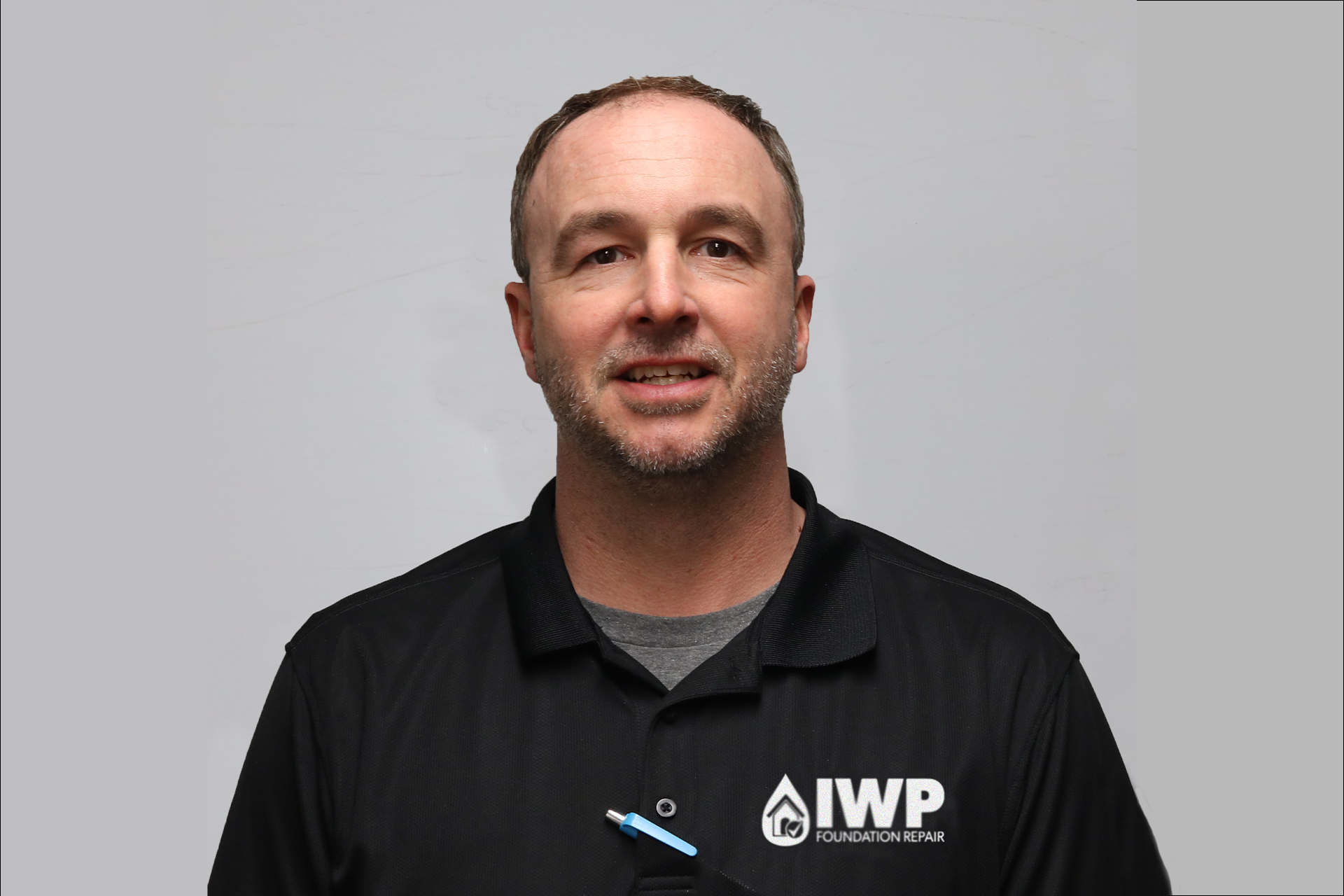
SHANE ISHAM
Residential / Commercial

BRYCE MARTENS
Commercial
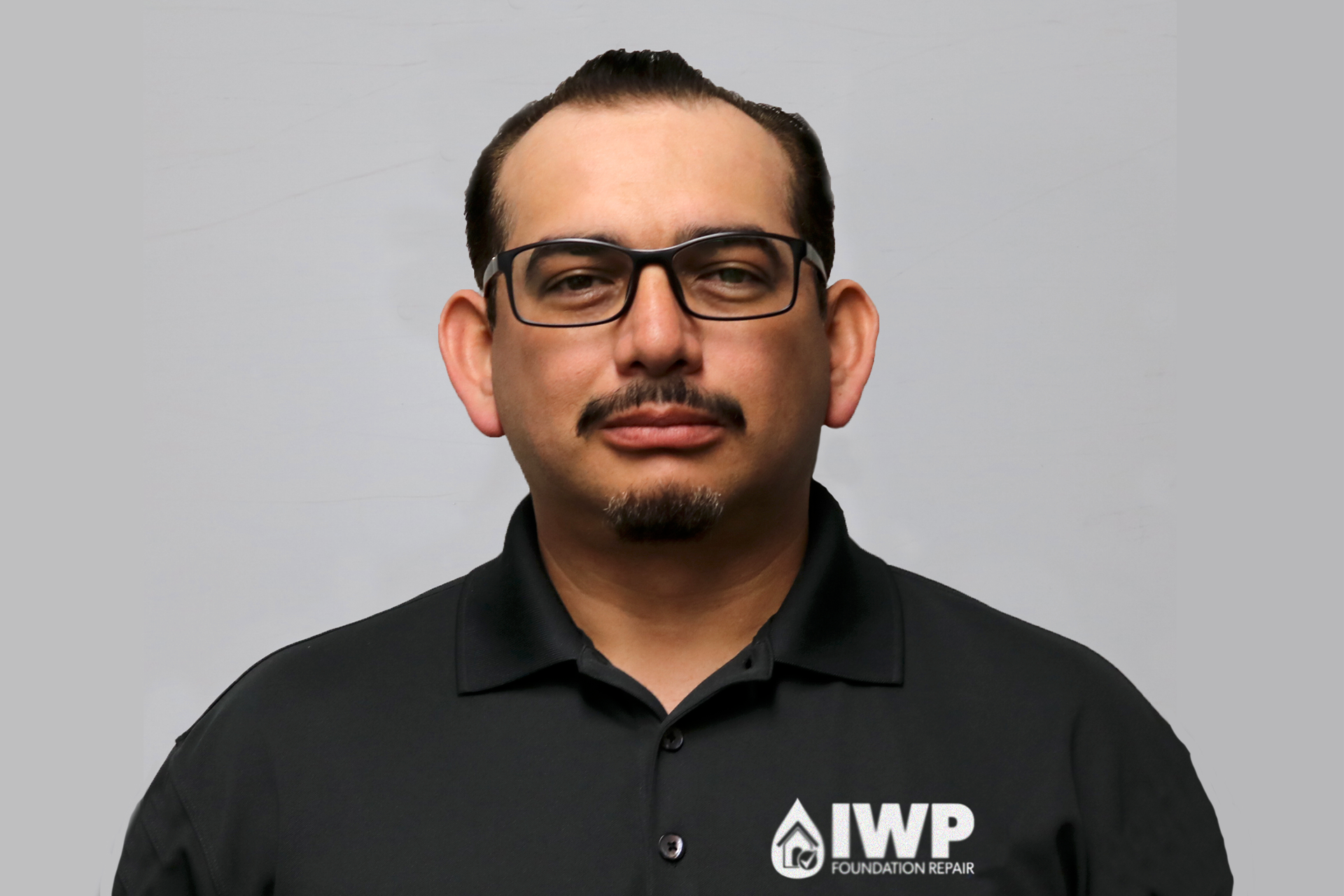
CARLOS CASTILLO
Residential / Commercial
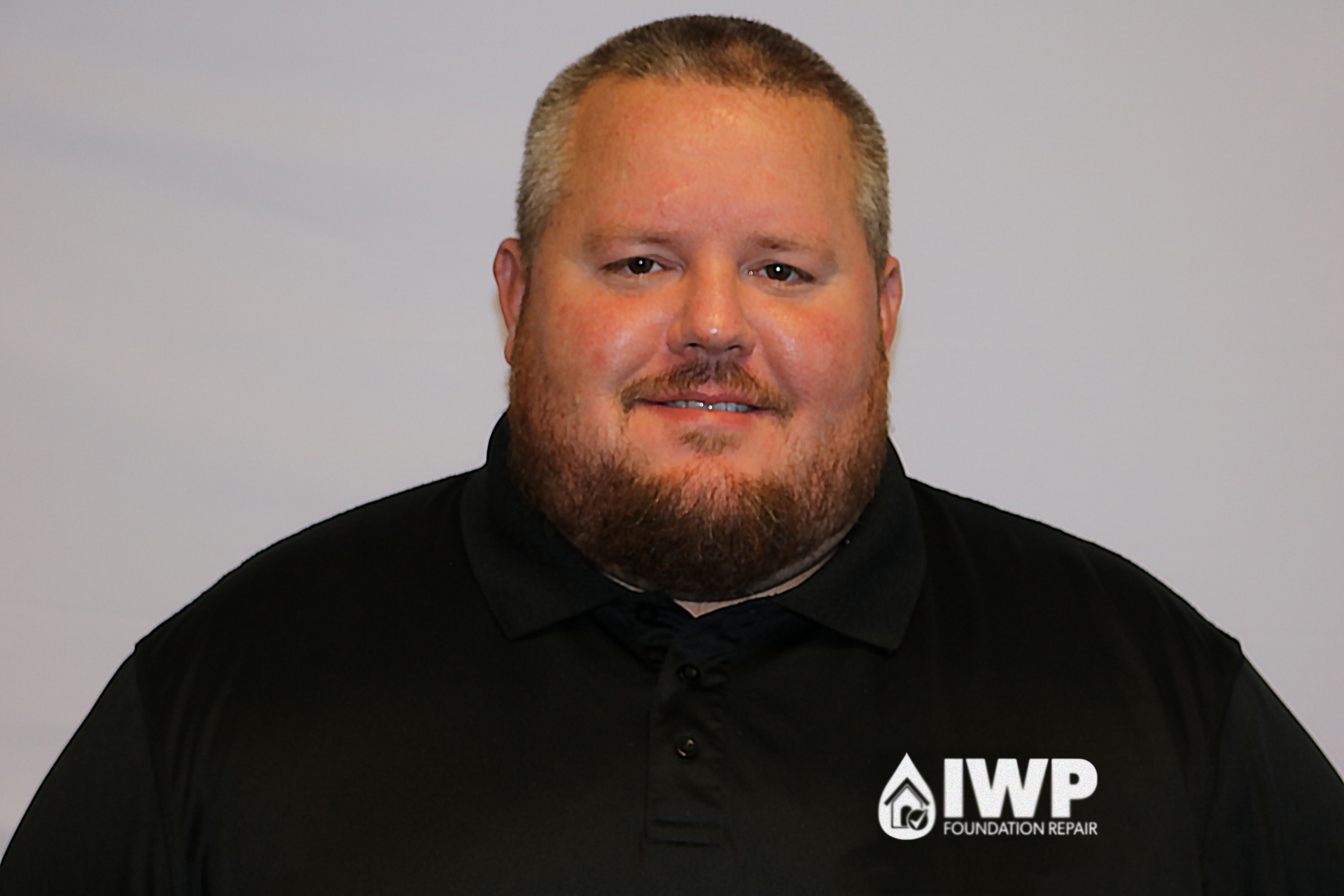
AUSTEN ROACH
Commercial
FOUNDATION REPAIR FAQ'S
-
What are the most common foundation problems?
There are several symptoms that you may encounter in your home or business that indicate that you have a foundation problem. These common foundation problems include:
- Sticking doors & windows
- Wall cracks (in your foundation/basement or in your drywall)
- Sagging floors
- Gaps around windows and doorframes
- Settling or sinking foundation
- Leaks in basement walls
- Leaning chimney
As a structural repair company, IWP can help you with all the above problems. In addition different common foundation problems can mean different solutions. We can provide you with an inspection that will allow us to diagnose your problem and customize a solution.
-
What are the first signs of foundation failure?
As a home or business owner it is a great practice to evaluate your foundation regularly. There are several early warning signs that can be indicators of foundation failure such as:
- Noticing cracks or crumbing around the exterior or interior of the foundation. Diagonal cracks, as well as larger cracks can be a clear sign of failure.
- Visible signs of shifting and settling around your foundation. This includes a basement floor or slab that is not level.
- Sagging floors or warped ceilings.
- Gaps around your home or business’s foundation.
- Bowing walls in your basement.
These are examples of common first signs that your foundation is failing. If you notice any of these issues in or around your property, then it is a good idea to schedule a foundation inspection.
-
What causes foundation failure?
Foundation failure is primarily caused by shifting and moving soils below or around your foundation. Loose, poorly compacted soil begins to compact on its own over time causing your foundation to shift and move with it. This leads to many of the common foundation problems and symptoms that you may see around your home or business.
Hydrostatic pressure can also play a role. This occurs when oversaturated soil around your foundation begins to apply pressure to the exterior walls of your foundation. This is the reason you may discover bowing or leaning walls in your basement. If left unchecked, the bowing walls can collapse inward, which is another form of foundation failure.
-
How do you fix foundation failure?
Helical Underpinning is a process that will strengthen and reinforce your existing foundation. In the example 3-D model shown, you will see that helical piers have been drilled into the load bearing strata (soil) beneath the home. The steel helical piers are drilled to a pre-determined depth that ensures that your home will remain stable and secure. If you would like to know more about underpinning, do not hesitate to contact us.
For bowing walls, helical tiebacks are utilized in a similar fashion to underpinning. The helical tiebacks are also drilled into the load bearing strata (soil) surrounding your foundation, and the lateral force applied moves the wall back to its original position and provides the reinforcement to maintain a safe, secure foundation.
In the photo example, you will see the part of the helical tieback that is on the inside of a basement with severe bowling walls.
-
When is a crack in your foundation or wall serious?
When you notice cracks in your foundation walls or even your drywall, you should check to see both the size of the crack and the direction it moves in. The larger the crack is, the more serious it may be. As a rule of thumb if a crack is larger than 1/4″ then it may be more serious. Diagonal cracks in brick, concrete, and block walls tend to be the most serious, however larger horizontal and vertical cracks can be an issue as well.
If you have cracks that you are concerned or unsure about, we would be happy to schedule an inspection, and provide you with a free estimate.
-
Can you DIY foundation repair?
While it is completely understandable that you may want to try and repair your foundation yourself, let’s be honest, your foundation is the structure that your home or business is built upon. When it comes to your property, having a licensed professional inspect and repair your foundation ensures that it is done correctly, the first time, and keeps you safe and secure for years to come.
The foundation repair products that we use at IWP are manufactured here in the USA in Olathe, KS by Earth Contact Products, or ECP. These products are some of the very best, tried and true foundation repair options available in the industry today. In addition, we have a highly skilled team that will walk you through the process step by step, to give you the confidence that your foundation repair is done right. Contact us today for an inspection and free estimate!
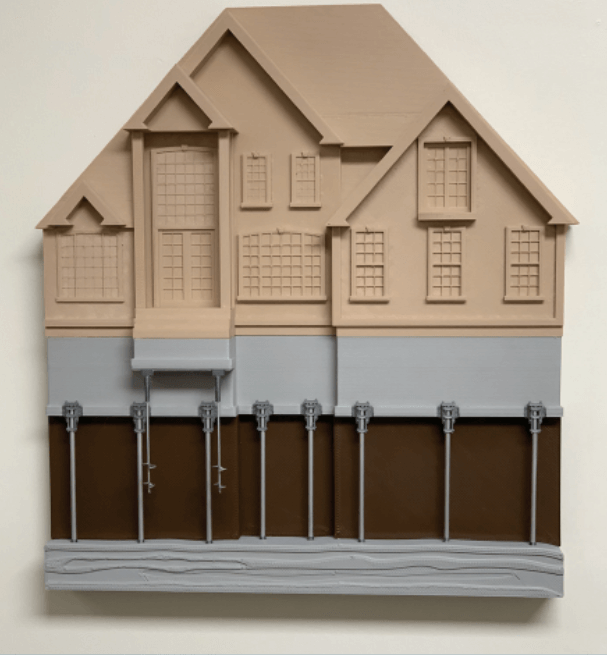
Slide title
3-D Model of Helical Underpinning
Button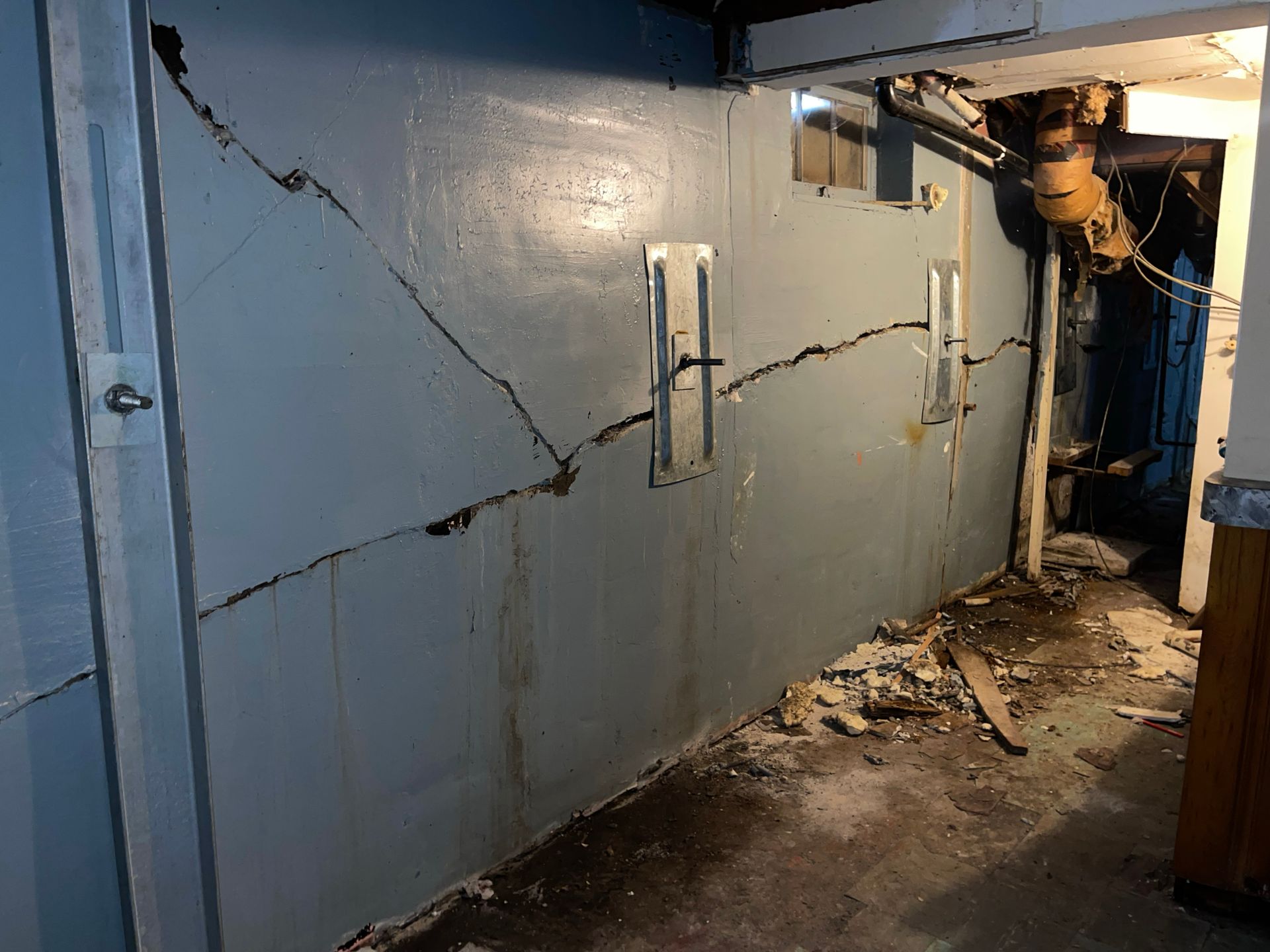
Slide title
Helical Tiebacks Inside Basement
Button
BASEMENT WATERPROOFING FAQ'S
-
What causes water to come in to a basement?
Have you found water in your basement? There are several causes of water entering your basement:
- Hydrostatic pressure: This occurs when oversaturated soil around your foundation cause pressure to build on the exterior, pushing the walls in. This can cause seeping water to enter your basement.
- Poor Interior drainage: Your basement waterproofing system may not be draining properly. You may not have adequate drainage, or perhaps problems with your sump pump. IWP can help you evaluate the health of your home’s basement drainage.
- Poor exterior drainage: If you have gutters and downspouts that are clogged or damaged, or if you have improper grading around the exterior of your home, then excess water can build up around your foundation. This water will eventually find its way inside.
If you are having consistent issues with water seeping or pooling in your basement, contact IWP for an inspection and free estimate. Check out our Healthy Basement Checklist for more helpful basement tips!
-
Is a little water in your basement ok?
The simple answer to this question is no. If you have water gathering over any period of time, the longer this happens the more problems you may have such as:
- Pests
- Mold Growth
- Increase in Humidity
- Musty Odors
- Damaged Property
- Eventual Foundation Issues
The most important thing that you can do for your home’s future if you see water is to get an inspection. IWP can determine the cause of your water issues, and provide you with a free estimate, and basement waterproofing plan to eliminate the problem.
-
What is the best way to waterproof a basement?
First and foremost, determining the root cause of any water problems is very important to creating a basement waterproofing plan for your home. (See “What causes water to come in to a basement?” above) One, more, or all of these solutions may be recommended for your waterproofing plan:
- Basement encapsulation.
- Interior waterproofing-including drain tiles, sump pump installation and repair, and dehumidifiers.
- Exterior waterproofing-including sub-surface drainage, channel drains, surface drainage, and drain wells.
- Possible foundation repair options- such as helical tiebacks or plate anchors.
Scheduling an inspection from IWP will determine the root cause of your water issues. We can create a plan specific to your needs and provide you with a free estimate.
-
What is basement encapsulation?
Basement encapsulation is the process of putting up a waterproof vapor barrier around your basement walls. This can be used in combination with additional waterproofing measures to create a fully dry environment in your basement.
Use of a vapor barrier will create vast improvements in moisture and water in your basement such as:
- Eliminates musty odors
- Reduces humidity
- Prevents leaks and seepage
- Eliminates pests
- Prevents mold growth
With an inspection, the professionals at IWP can determine if basement encapsulation is the right basement waterproofing option for your home.
-
What is a drain tile and how is it used in basement waterproofing?
Drain tiles are a subterranean porous pipe system that provides the easiest path for water to travel out of your basement. By installing this network of pipes in your basement or around your foundation, you can direct water away from your foundation, thus providing protection from the damage that water can cause. You can watch this helpful video to learn more!
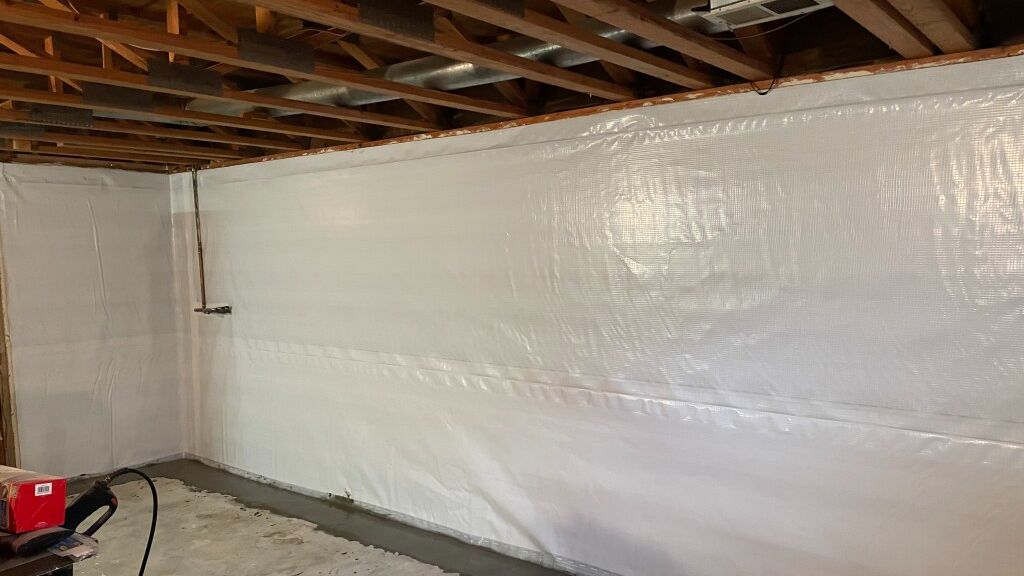
Slide title
Basement Encapsulation
Button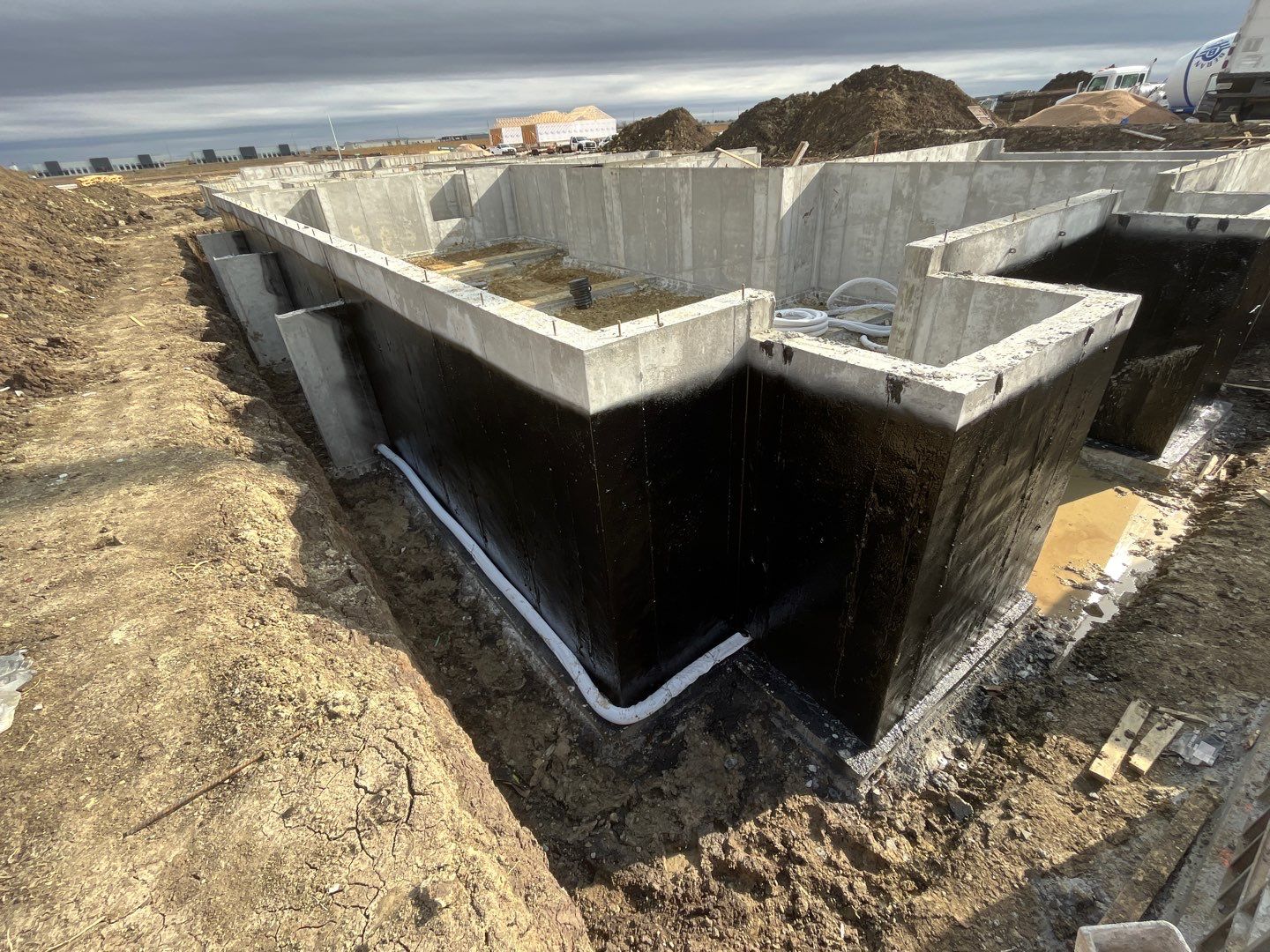
Slide title
New Construction Waterproofing
Button
CRAWLSPACE SOLUTIONS FAQ'S
-
Why should I be concerned about sagging floors?
You have noticed that you have sagging or sloping floors, and wonder why be concerned? Sagging floors are a sign that you may have significant structural issues such as foundation failure or damaged floor joists. This can be a result from a wet crawlspace. When you have water in your crawlspace you may see these symptoms:
- Musty odors
- Pests
- Mold and mildew
- Wood rot, leading to damaged or destroyed floor joists
- Foundation cracks
- Humidity
If you have sagging floors, we recommend an inspection to determine the cause. IWP can provide you with a free estimate and a plan to address your specific needs.
-
What is crawlspace encapsulation?
Crawlspace encapsulation is the process of installing a sheet of vapor barrier around your crawlspace to prevent moisture. This can be a very effective part of a waterproofing plan to keep your crawlspace dry. This process may be used combined with other crawlspace repair and waterproofing solutions such as:
- Crawlspace jacks to repair damaged floor joists
- Dehumidifiers/air quality control
- Diverters
- Drainage systems
- Sump pumps
Have a wet crawlspace? IWP would be happy to provide you with an inspection and free estimate, as well as a waterproofing plan for your crawlspace tailored to your needs.
-
How can I get my sagging floors fixed?
When you have sagging floors, it is likely that you have damaged or decaying floor joists due to a wet crawlspace and wood rot. When this happens, IWP may utilize crawlspace jacks as a repair solution to repair your sagging floor and restore stability to your home.
Crawlspace jacks not only support the sagging floor above, but can eliminate and bouncing and squeaking that results from having a sagging floor. Economical and easy to use, crawlspace jacks are often used successfully with crawlspace encapsulation. (See “What is crawlspace encapsulation?” above)
-
Is it normal for a crawlspace to be wet?
The simple answer here is no. Your crawlspace is meant to be dry, and if you have water and moisture that means that you could have one of a couple different problems causing it such as:
- Poor exterior drainage-damaged or clogged downspouts and gutters, poor grading that directs water toward your crawlspace
- Insufficient or inadequate interior drainage
- Foundation damage allowing for leaks-crawlspace walls affected by hydrostatic pressure, and more.
A wet crawlspace could lead to musty odors, pests, humidity, wood rot and more! If you are concerned about water in your crawlspace, contact the pros at IWP for an inspection and free estimate!
-
How do you fix a wet crawlspace?
A wet crawlspace can be repaired in numerous ways, depending on the cause of your water and moisture.
- Wood rot and bad floor joists can be repaired with crawlspace jacks.
- Crawlspace encapsulation
- Humidifiers and air quality control solutions
- Sump pumps and drainage solutions
- and more!
The most important thing to do when you have a wet crawlspace is get an inspection. Your IWP crawlspace specialist will closely look at your situation and determine the best solution or combination of solutions to solve your wetness problems. Contact us today for an inspection and free estimate! You can view this video to give you more information about crawlspace solutions.
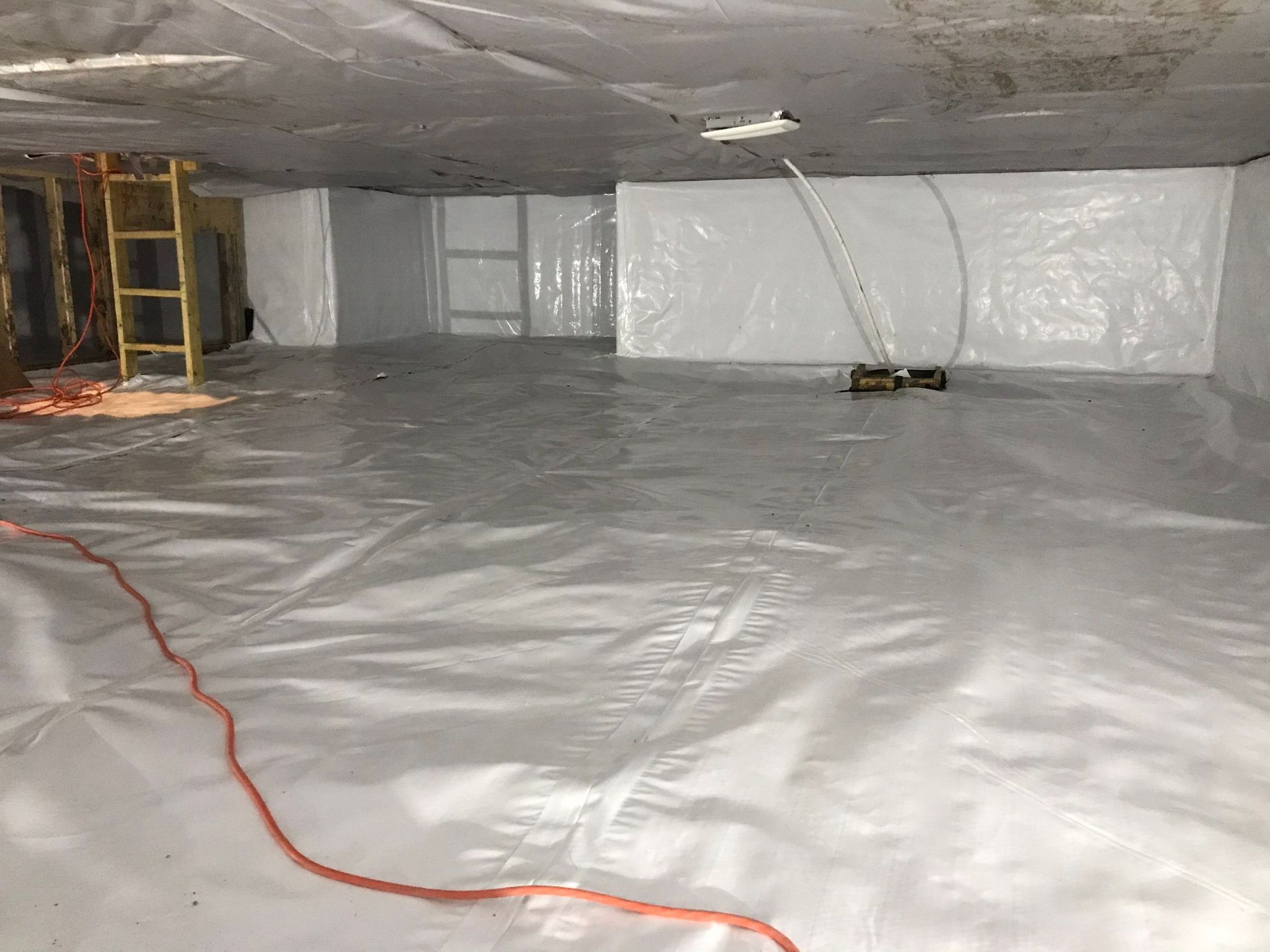
Slide title
Crawlspace Encapsulation
Button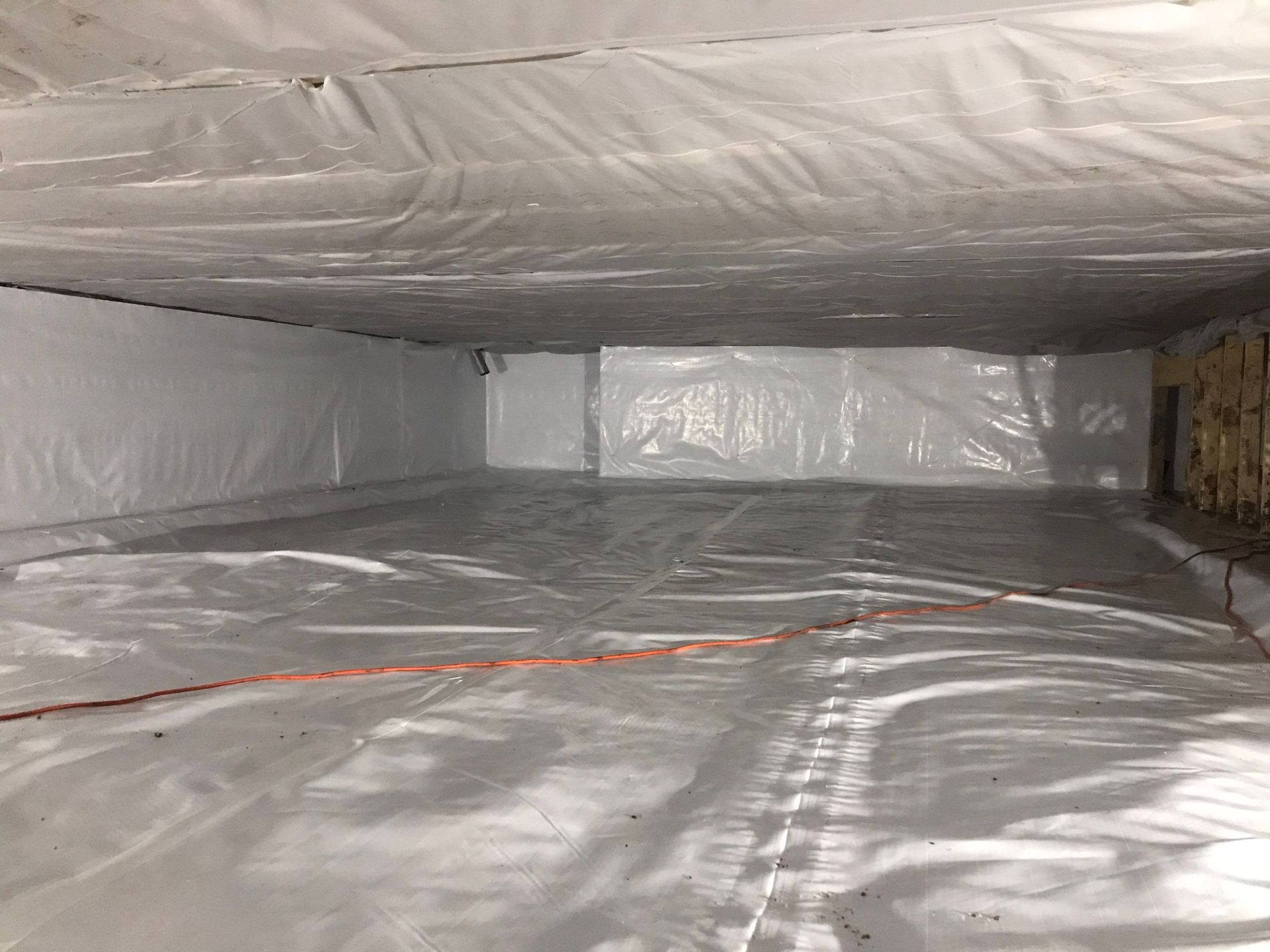
Slide title
Crawlspace Encapsulation
Button
EGRESS WINDOW FAQ'S
-
What makes a window an egress window?
Simply put, an egress window is a window that is big enough for a person to escape through in case of an emergency. In most cases the size is this window is dictated by local safety codes. Most often egress windows are installed in basements and in many places they are required for new construction. Typically, egress windows are made of one of three materials:
- Concrete
- Fiberglass
- Corrugated Metal
IWP installs all three types of egress windows, and would be happy to help install yours in your new or existing home.
-
What are the benefits of egress windows?
Aside from the most important benefit: being a life saving emergency exit, egress windows offer other benefits such as:
- More Natural Light: What was once a dark place can now be bathed in light! Natural light is good for health and also can lower energy bills as lights are not needed in dark basements any longer.
- Ventilation: A basement can be a musty place, with egress windows, you will have added ventilation, which means a nice flow of fresh air where it was not before.
- Visual Appeal: Because there are different styles and looks egress windows can provide added visual appeal to your home, which is always a good thing.
Contact the egress window professionals at IWP for a free estimate for your new egress windows today!
-
Are egress windows worth it?
Egress windows provide safety for you and your family, which all by itself makes them a valuable part of your home. In addition, because of the added safety, you can list your basement rooms as bedrooms which can lead to increased value of your home. Because they are visually appealing egress windows can add interest when listing your home as well. With added natural light and ventilation, overall they make a excellent choice for your home.
-
Can you add an egress window to an existing basement?
Yes you can! At IWP we can come inspect your current basement and advise you on the best course of action. We provide free estimates, and most installations can be done in about three days. Contact us for more details.
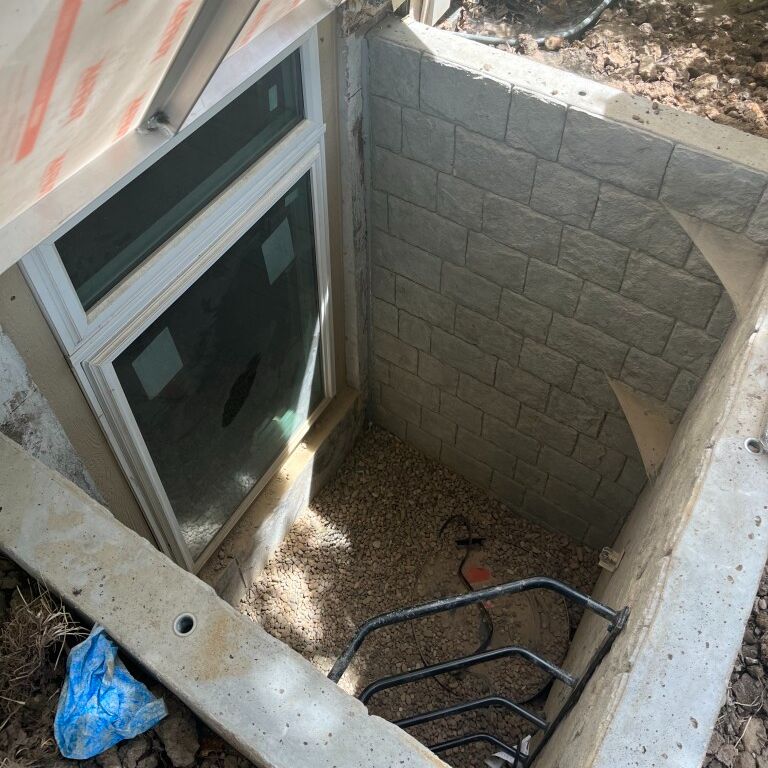
Slide title
Concrete Egress Windows
Button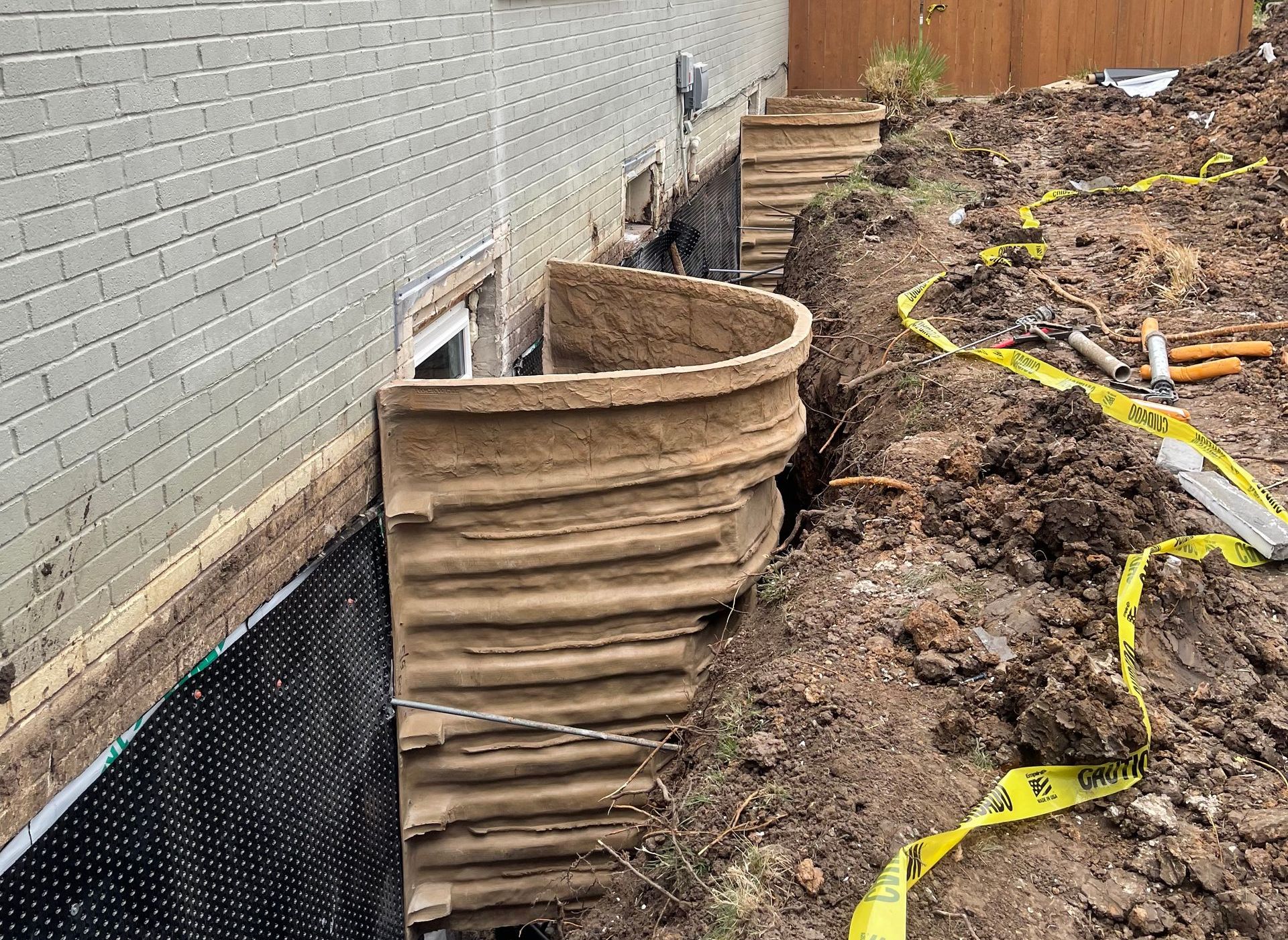
Slide title
Fiberglass Egress Windows
Button
NEW CONSTRUCTION FOUNDATIONS &
WATERPROOFING FAQ'S
-
Should I waterproof my new home?
Your new home is one of your biggest investments. With that in mind, protecting that investment with basement or crawlspace waterproofing measures is a way to prevent problems in the future, and keep your home safe and dry. There are a number of waterproofing solutions to be considered as part of a new construction project, such as:
- Basement or crawlspace encapsulation
- Interior drainage solutions such as drain tile, sump pump, and dehumidifiers.
- Exterior drainage solutions
IWP can help start your home off on the right path, ensuring that potential water problems are avoided from the very start! Contact a member of our team today for your FREE ESTIMATE for your new construction project.
-
What is new construction underpinning?
Underpinning is the process of installing piers to support, lift, or level your foundation. If done during the construction of your home, you won’t experience a sinking foundation in the future. Piers are installed by driving them deep into load-bearing soil, so they are stable and supportive. Foundations that don’t have piers installed simply sit on top of the soil. That soil will eventually shift, compact, or sink, which will cause the foundation to move. If supported by a pier, rather than unstable soil, you won’t encounter foundation problems.
Even if your home were to somehow sink in the future, the piers can be used to lift it back into place without having to go through the process of installation. IWP can provide these services and more, contact IWP for more information, or to set up an appointment.
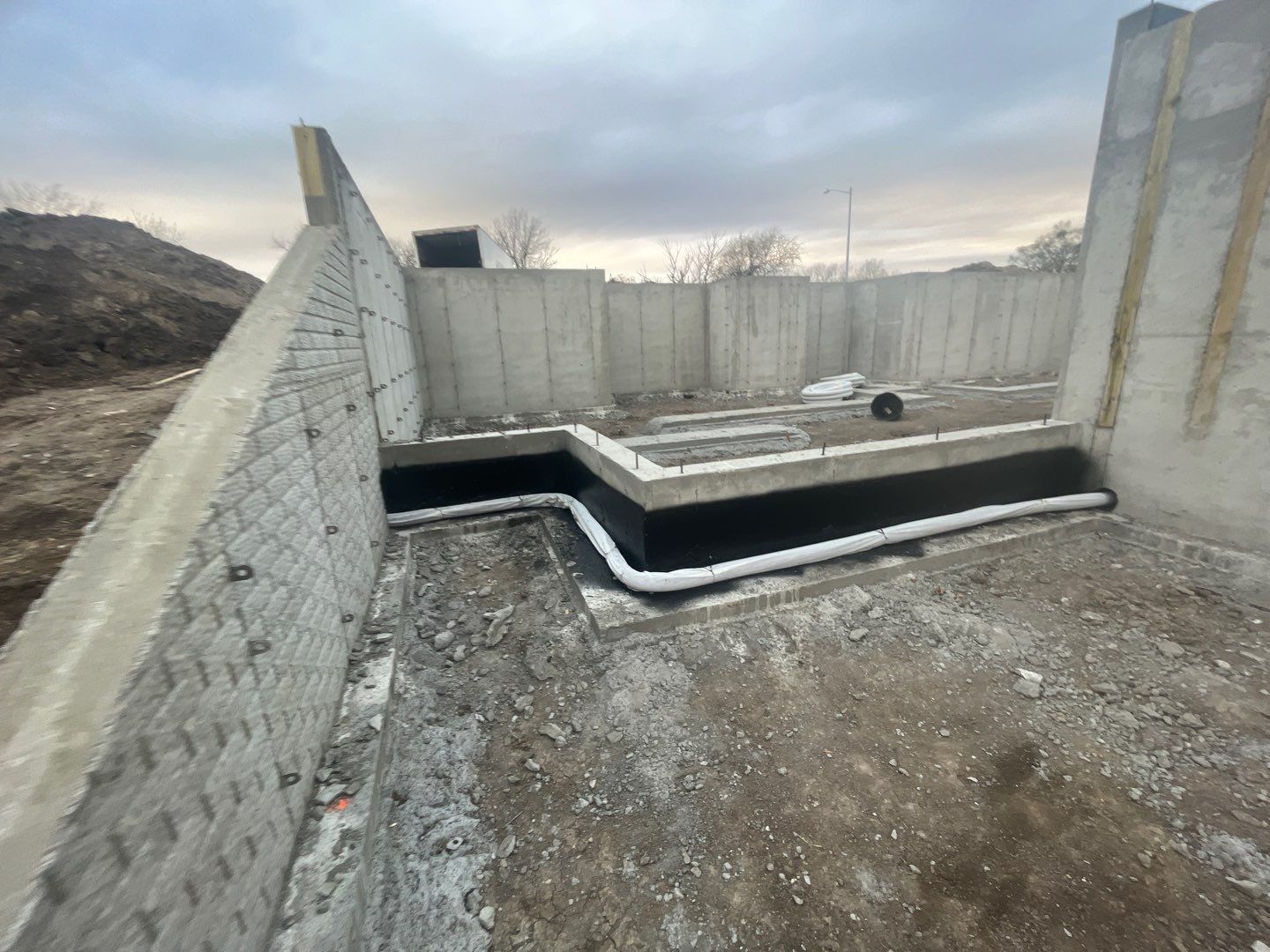
Slide title
New Construction Waterproofing
Button
Slide title
New Construction Underpinning
Button
Slide title
New Construction Waterproofing
Button
COMMERCIAL CONSTRUCTION FAQ'S
-
What are common commercial building foundation problems?
Commercial buildings tend to be larger, and thus have a larger load to be supported by the foundation. Sinking and settling due to poorly compacted soil can be a significant contributing factor for foundation problems for commercial buildings. Signs that you may have a foundation problem include:
- Cracks in the foundation larger than 1/4″
- Visible sinking of the foundation
- Drywall cracks
- Sticking doors or windows
- Gaps around the foundation
As a commercial property owner, if you have concerns about your building’s foundation, IWP is here to help. Contact us today for a free estimate and an inspection of your property.
-
I have cracks in my building’s foundation, should I be concerned?
As the owner of a commercial property, it is a very good idea to look at your foundation regularly. Some cracks in a foundation, when small may just be a sign of insignificant settling. Larger cracks, diagonal cracks, and some vertical and horizontal cracks can be a sign of a foundation problem that may need repair.
Foundation settlement is an issue that needs to be addressed. Helical piers can be utilized in a process called underpinning, to lift and repair your building’s foundation and provide the stabilization that will keep your foundation secure for years to come. If you would like to have an inspection of your commercial property, IWP is here to help.
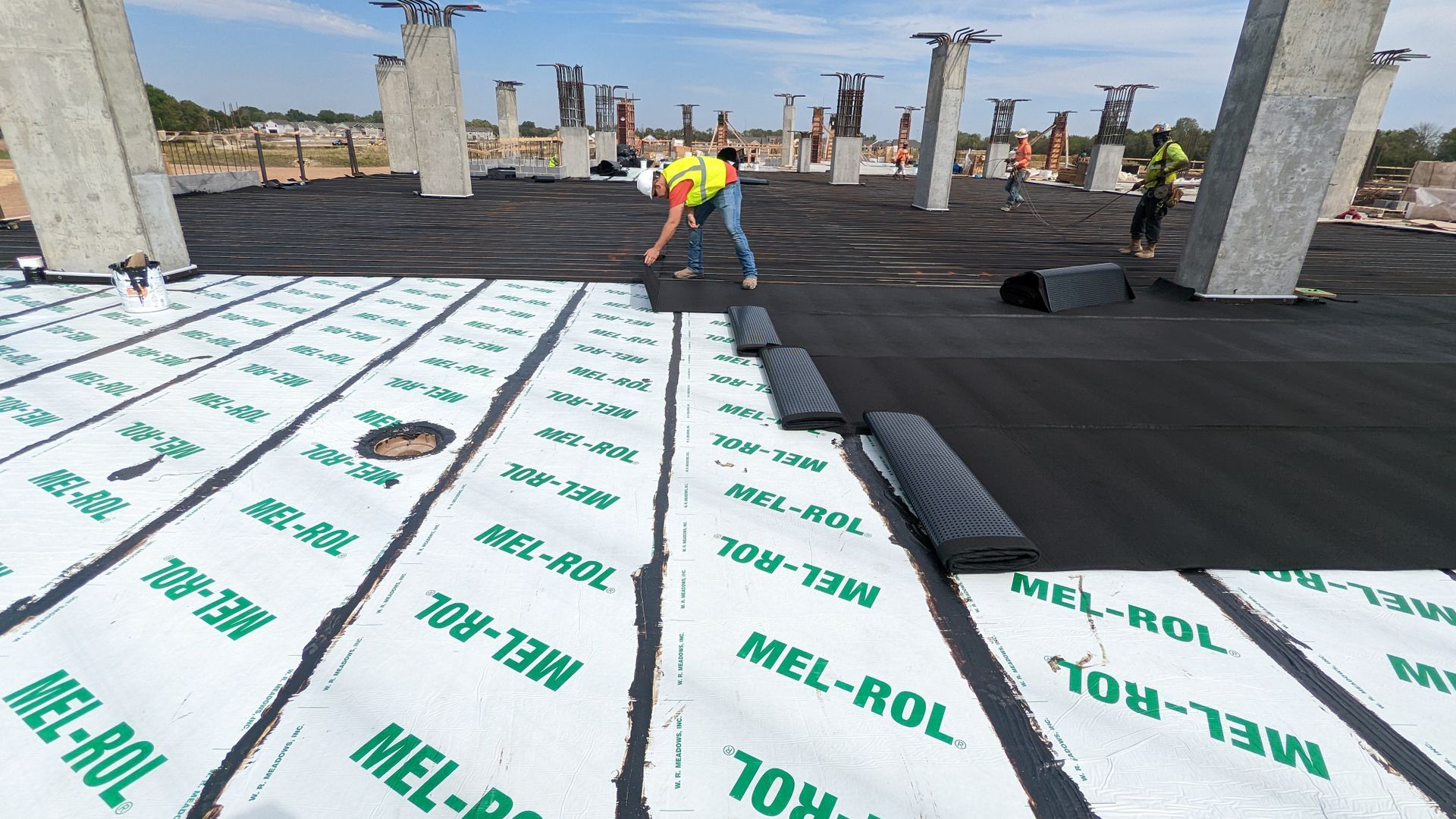
Slide title
Commercial Construction Waterproofing
Button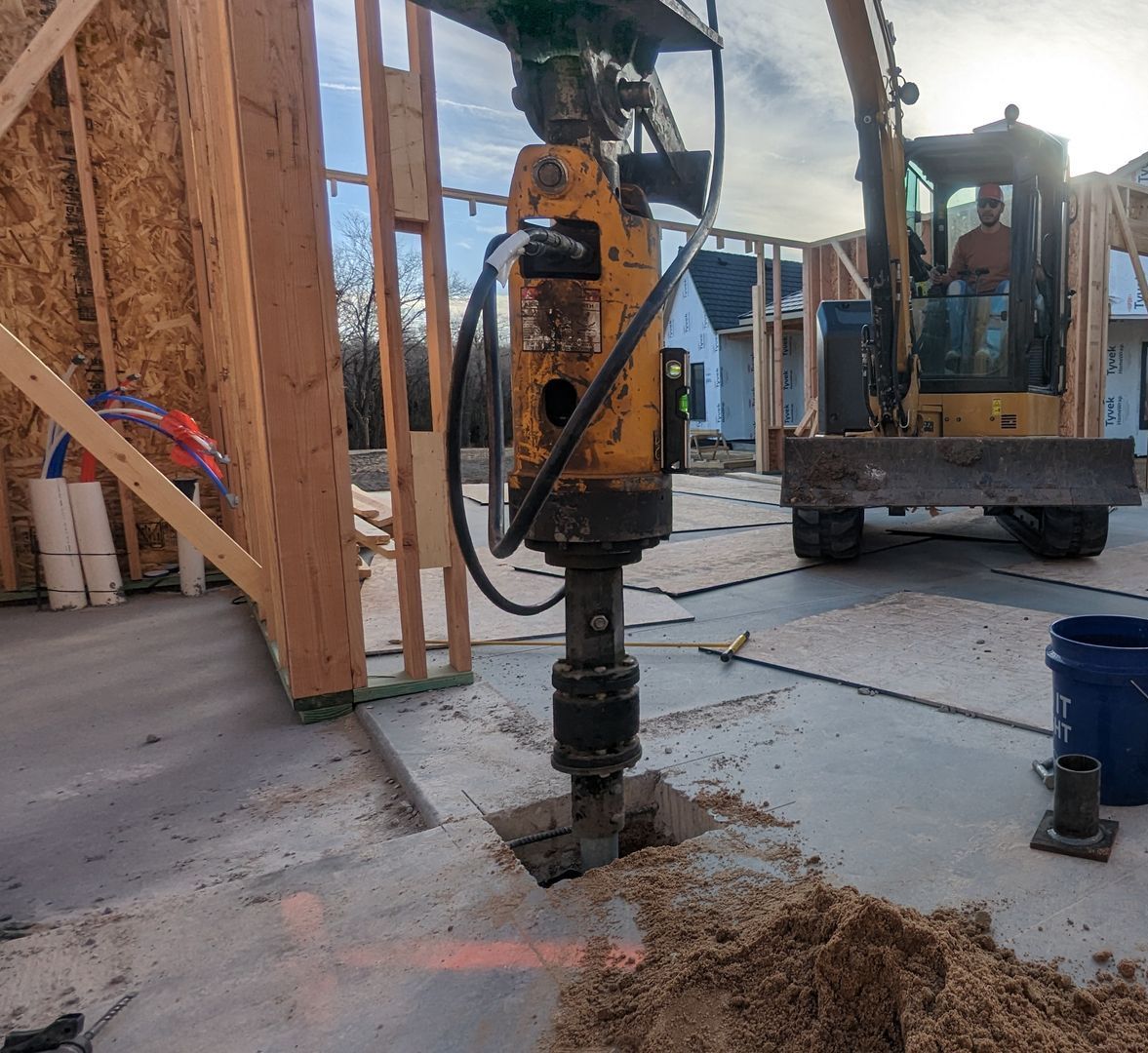
Slide title
New Commercial Construction Helical Piles
Button
HAVE PEACE OF MIND WITH IWP FOUNDATION REPAIR
With over 30 years of combined experience in the business, you know that you can trust our team to get the job done right the first time. We value the customer experience, which is why we take the time to listen to your concerns, answer all your questions, and explain the best plan of action for your home. If you’ve noticed any foundation issues at all, no matter how minor they seem, you should call a professional. Our expert team is waiting for you, so call today for a free evaluation!
